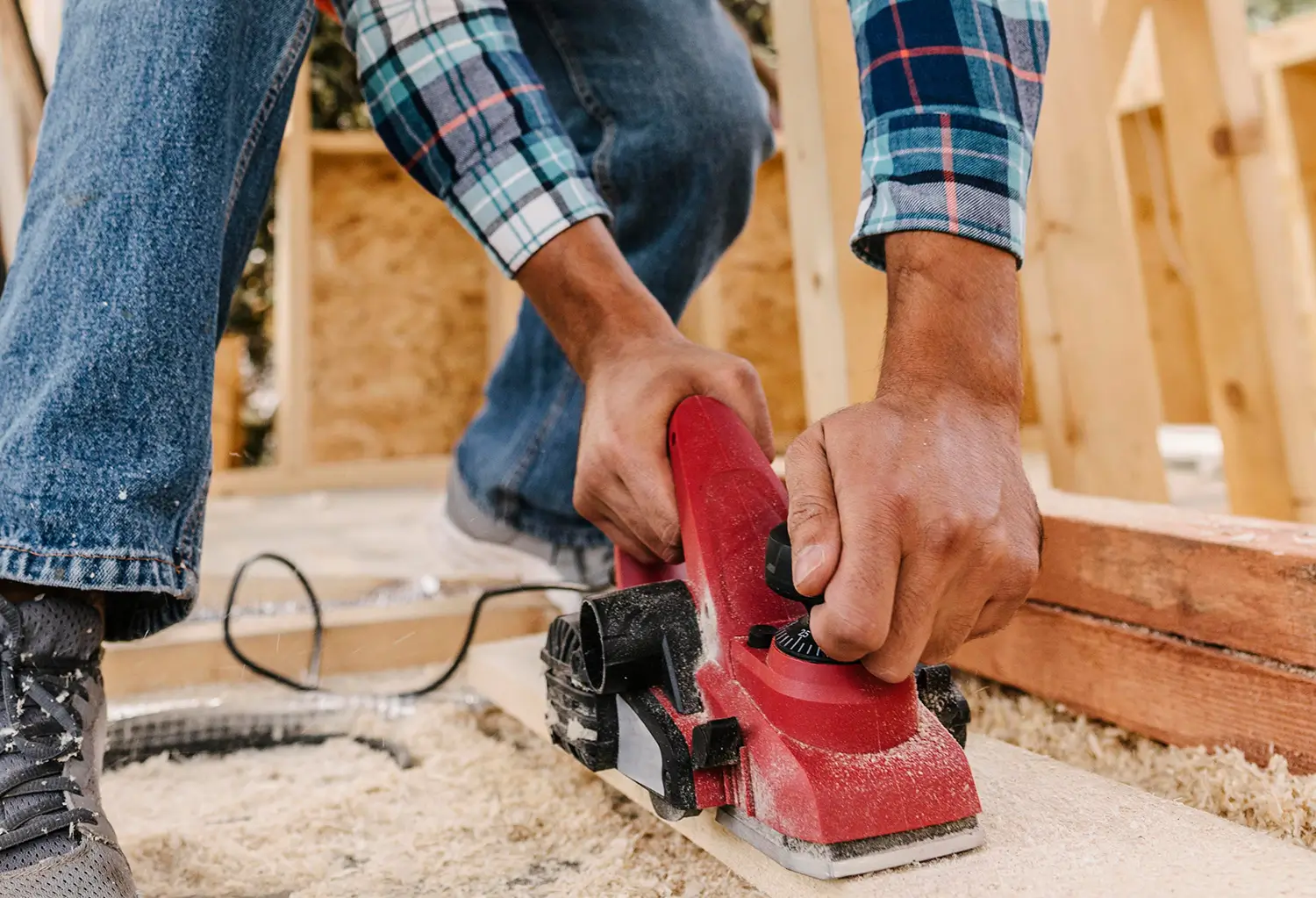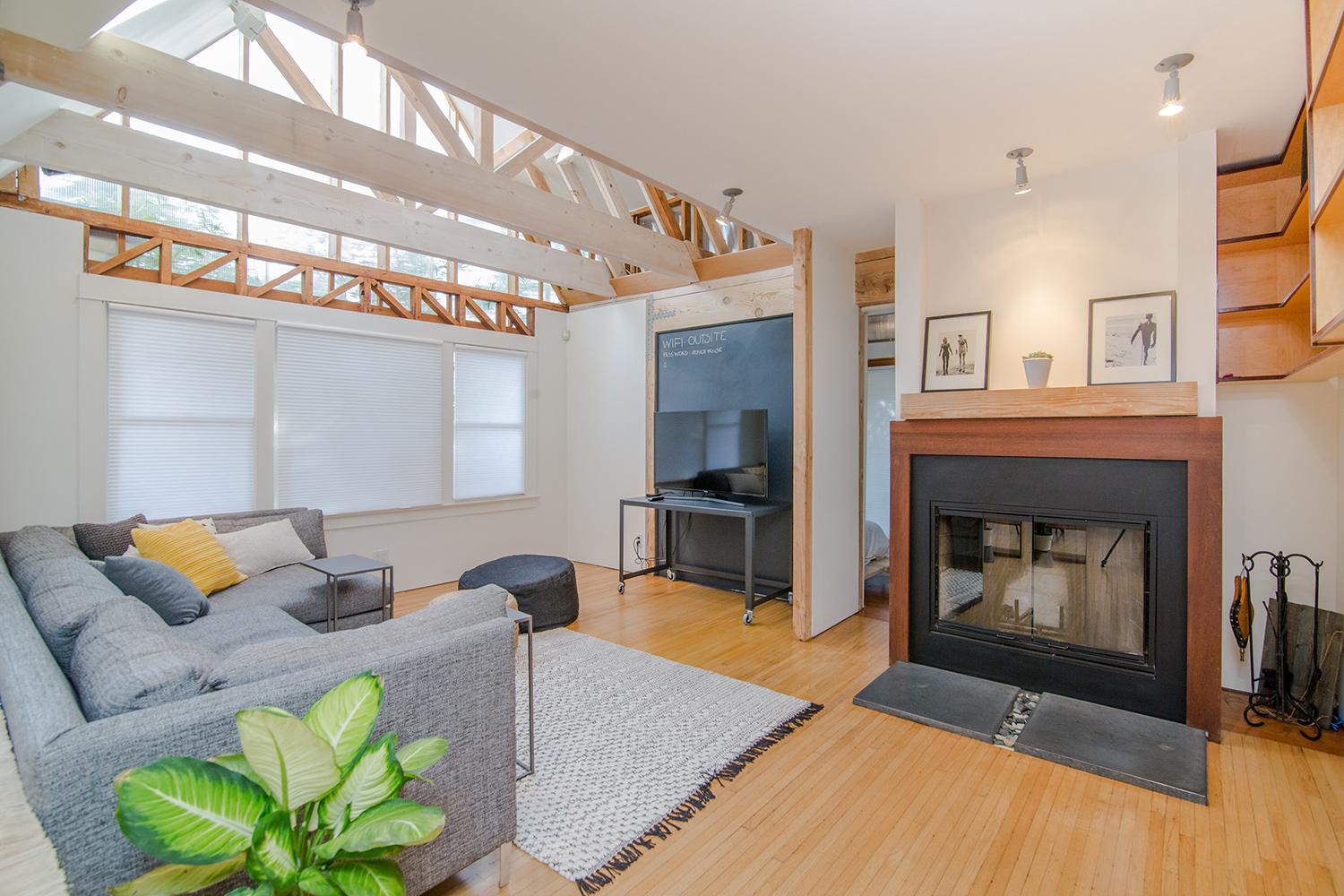
Home improvement projects can be exciting and rewarding, but they can also be stressful. It can be difficult to know where to begin and how to develop a project plan. Your will find listed below frequently asked questions about how…
April 28, 2023

Choosing the correct contractor when planning a renovation or building project is critical. A good contractor may make or break your project’s success, while a bad one can lead to delays, cost overruns, and shoddy workmanship. But how can you…
April 21, 2023
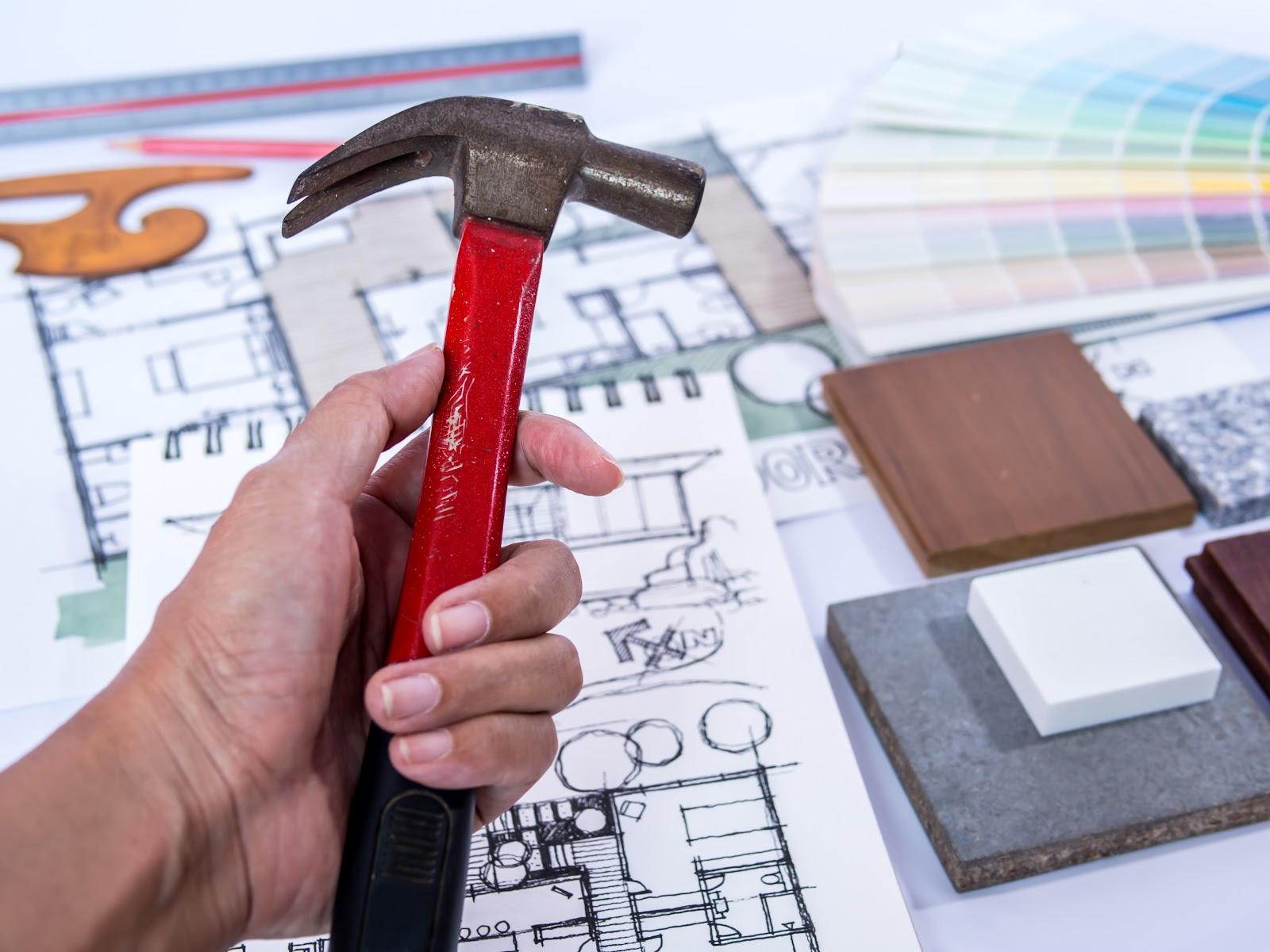
Remodeling a home can transform your space into your dream home. But, if you don’t plan and execute it properly, it can turn into a nightmare. Home remodeling mistakes are easy to make, especially for first-time homeowners who are unfamiliar…
April 14, 2023

Home remodeling trends have changed dramatically, reflecting design preferences, technology, and the economy. There has been a significant shift in recent years toward eco-friendliness, affordability, and functionality, with homeowners choosing sustainable materials and smart home technologies. The COVID-19 pandemic has…
April 7, 2023
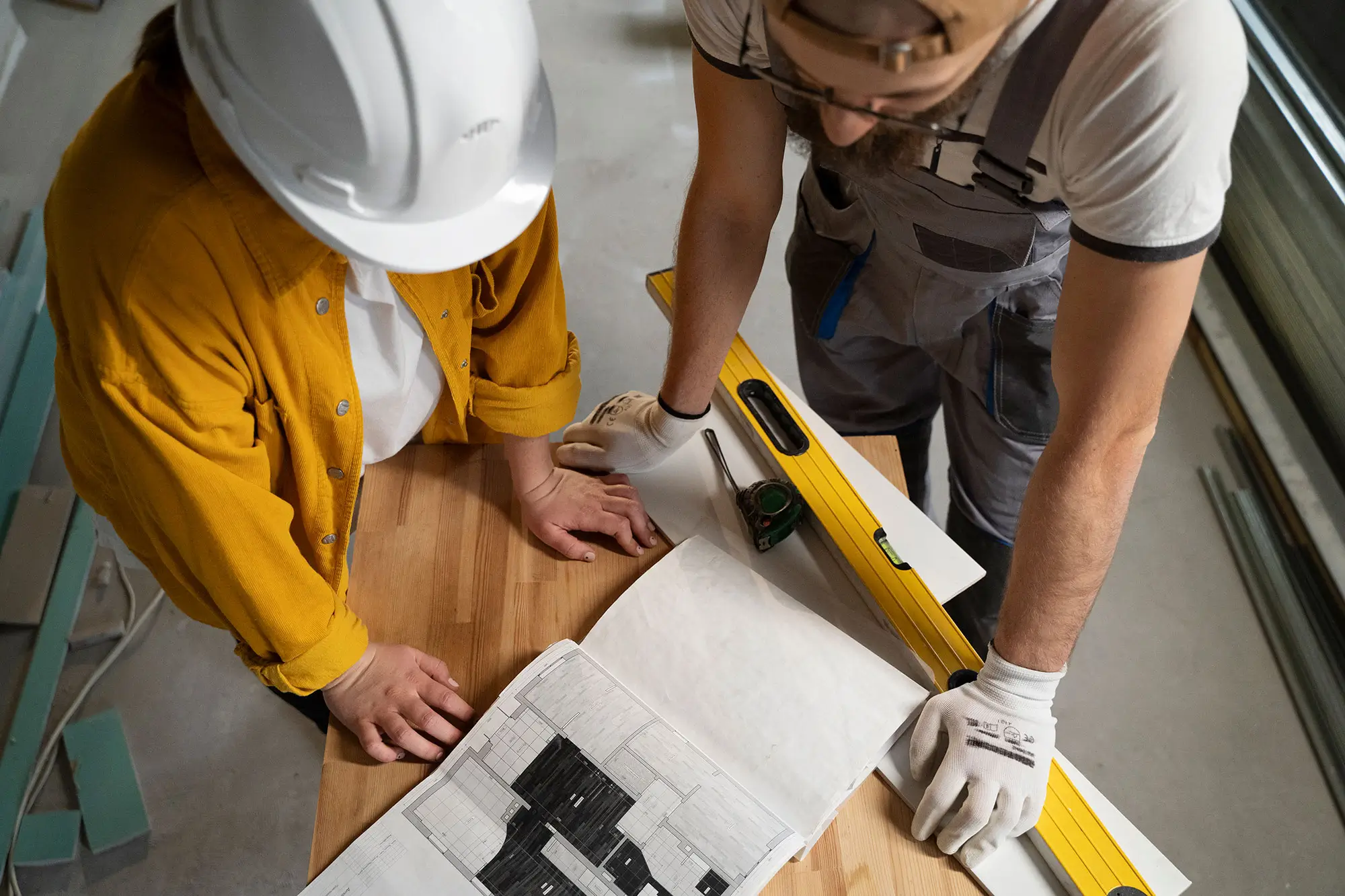
Would you like to use your garage for something better than storage or a place to park your car? Why not transform it into a functional living space? Converting your garage into a livable area can be a cost-effective way…
March 30, 2023
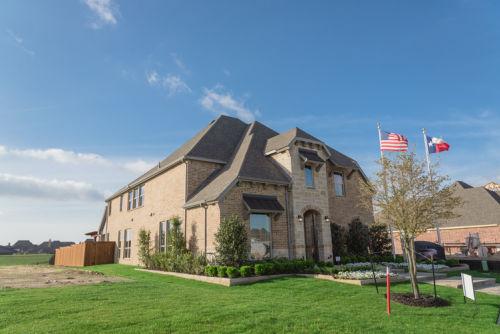
The length of time to complete a second-story addition will vary depending on the complexity of the project and the materials used. Generally, the project can take anywhere from six months to a year or more. This includes the designing,…
March 30, 2023
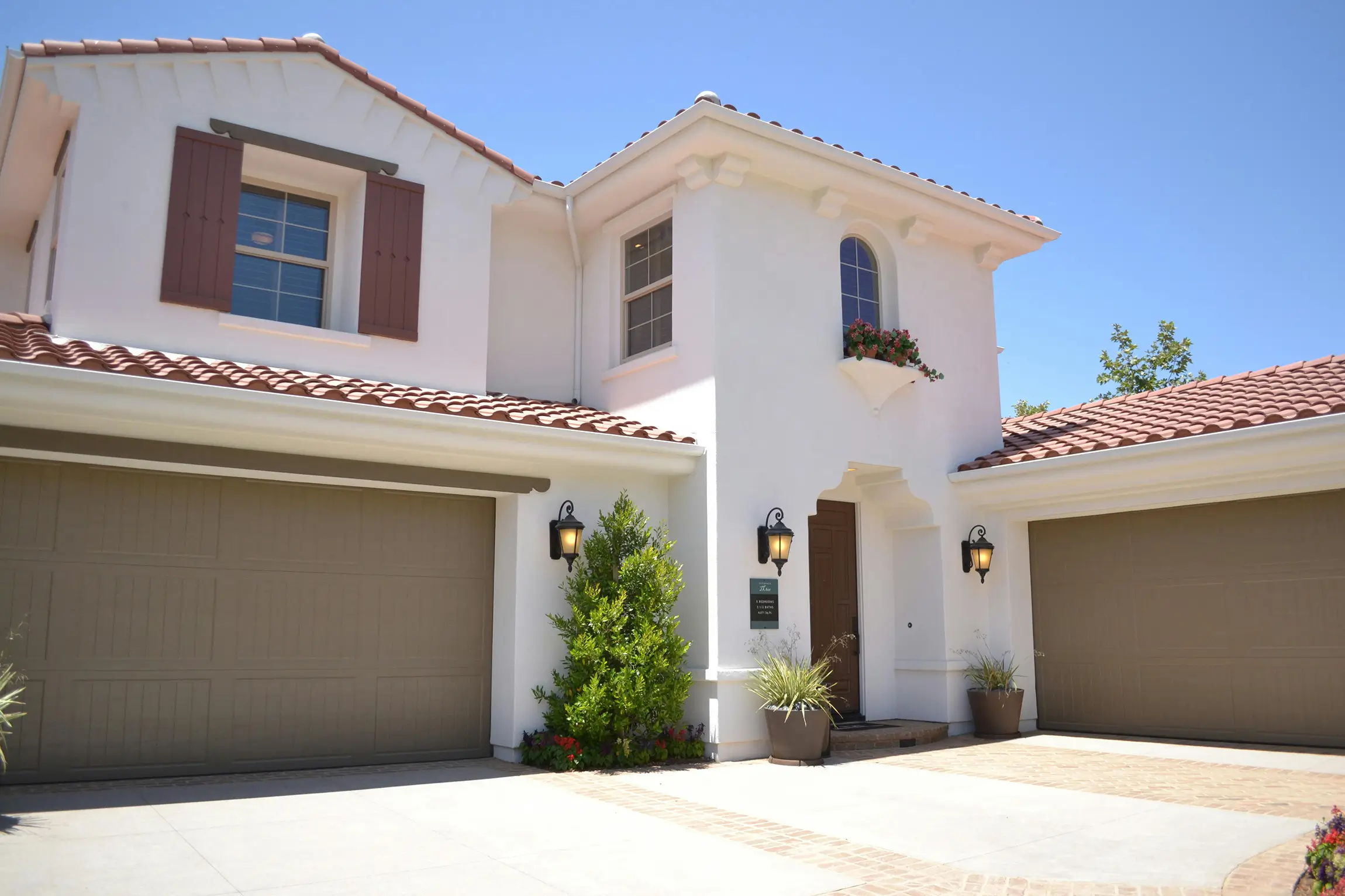
As homeowners, we often use our garages for one primary purpose: parking our vehicles. But did you know there are benefits to converting your garage into a livable space for your family? From extra living quarters to increased home value,…
March 20, 2023
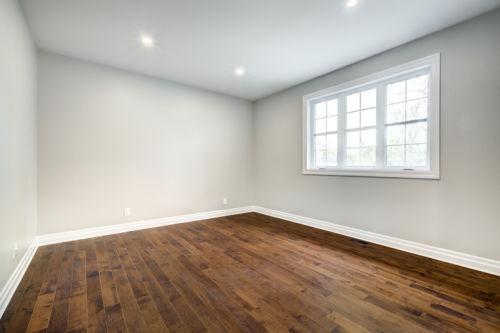
First, it is a simple “yes” to the question of whether or not a second story addition will increase the value of your home. A second-story addition can and will add value to any home. A second-story addition can increase…
March 20, 2023
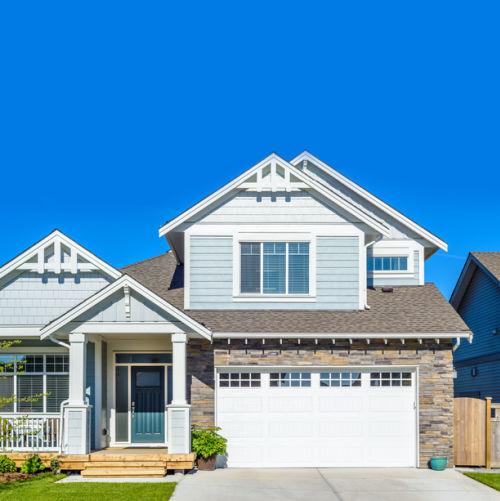
A second-story addition can be the solution if you want to increase your living space without sacrificing your yard or moving to a new home. Adding a second story to your home can provide more living space, increase the value…
March 12, 2023
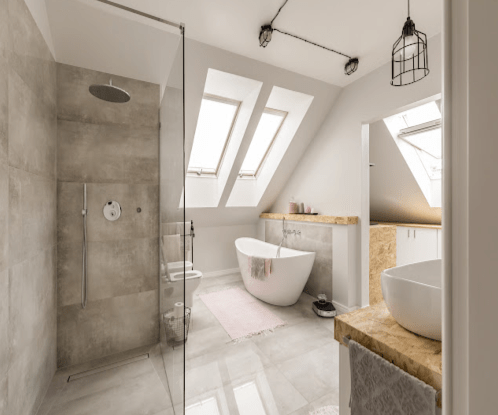
Bathroom design is significant because it influences the overall look and feel of a space. A well-designed bathroom should be functional, aesthetically pleasing, and provide a comfortable environment for the user. It should also be ergonomic, allowing for easy access…
March 6, 2023
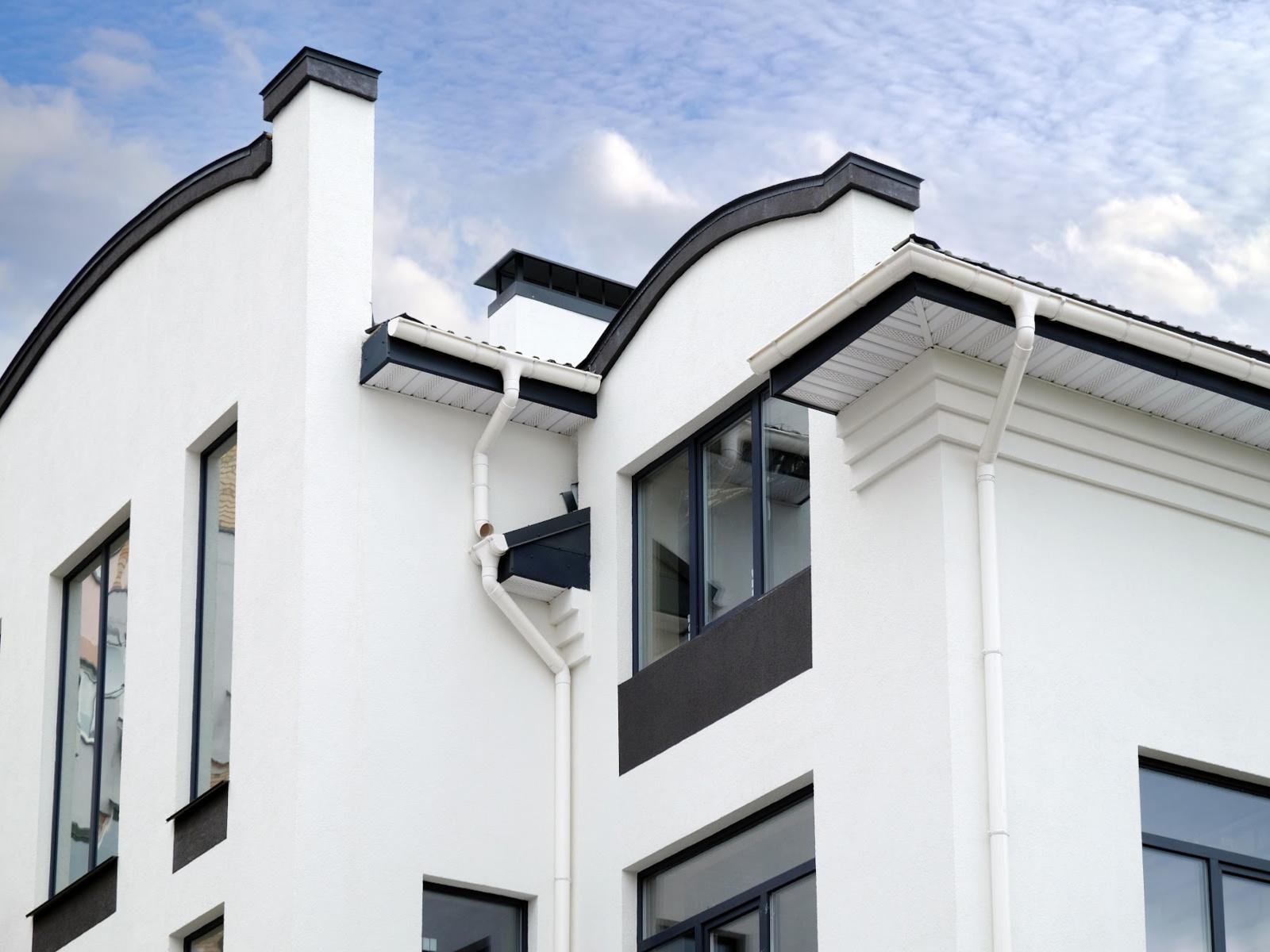
Adding a second story to your home is a significant renovation project that can add space and value to your property. There are numerous benefits of adding a second story to your home, such as: More Space A second-story addition…
March 5, 2023
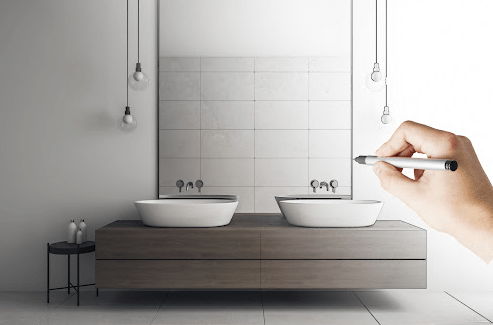
Bathroom remodels have various moving parts in their development that involve the size of the project, quality of materials, the use of contractors, etc. All of these factors contribute to determining how long a remodel will take. Depending on the…
March 3, 2023








