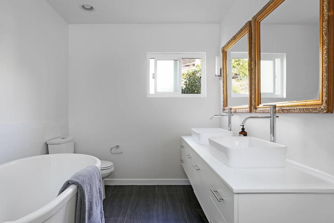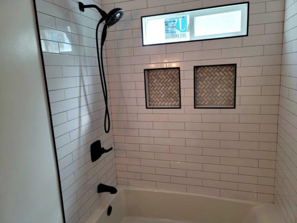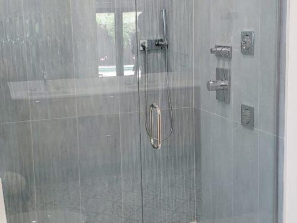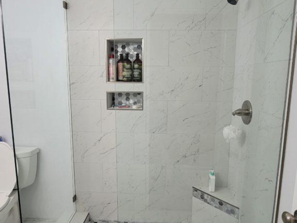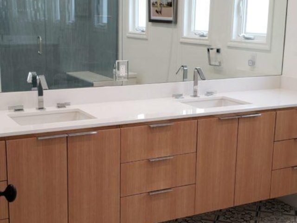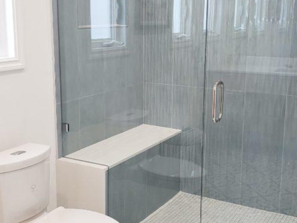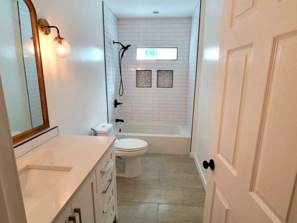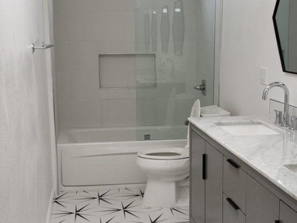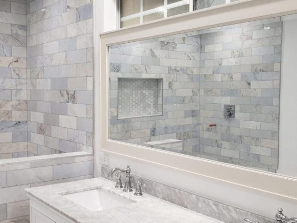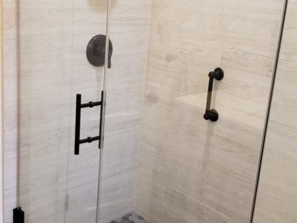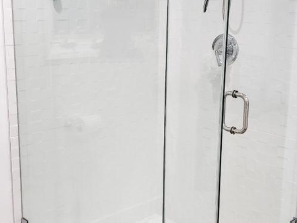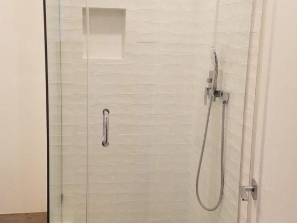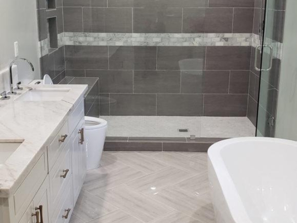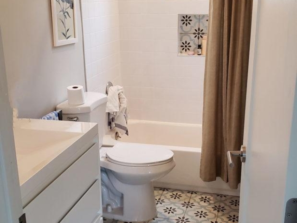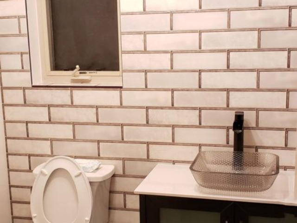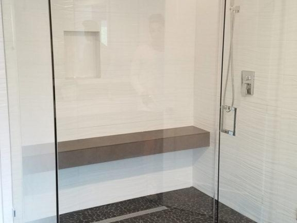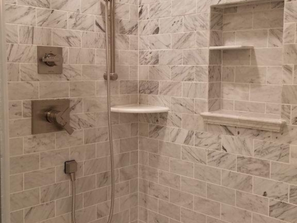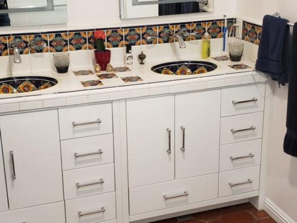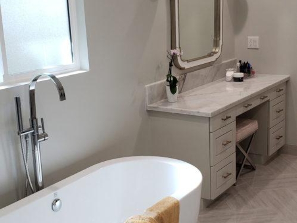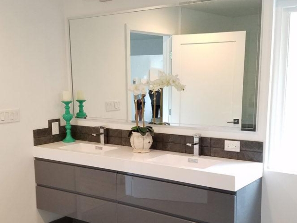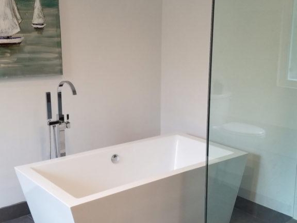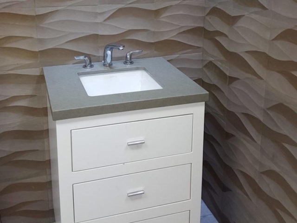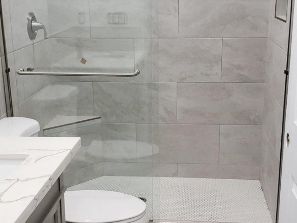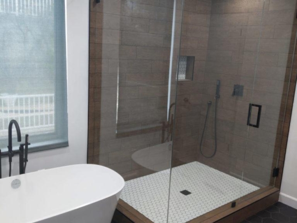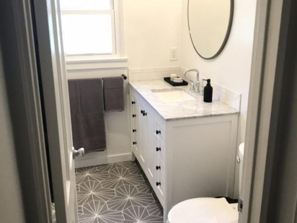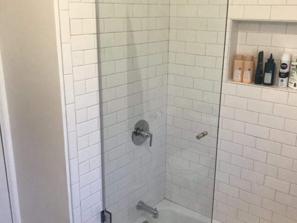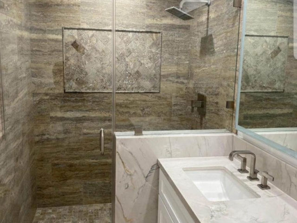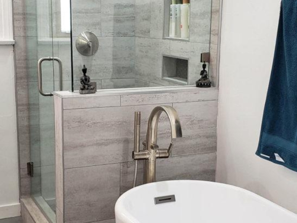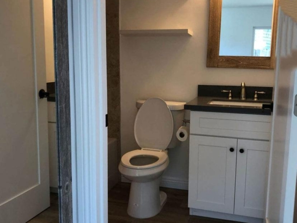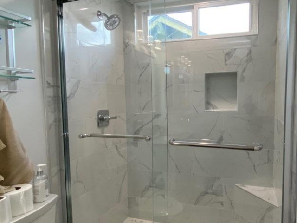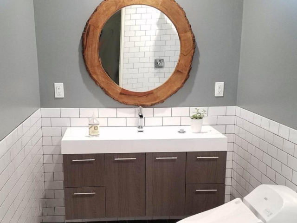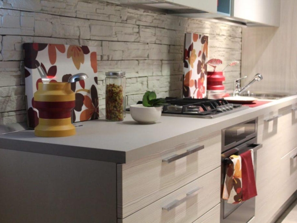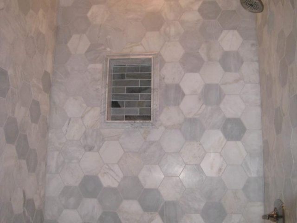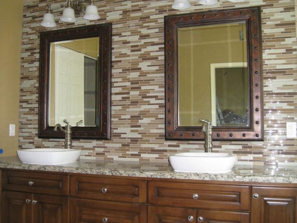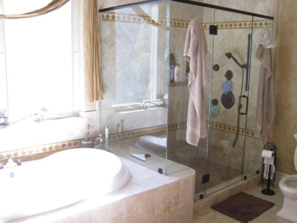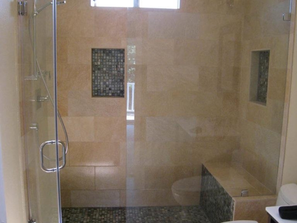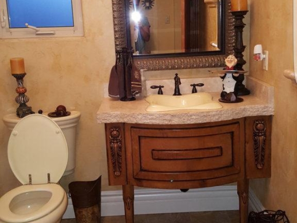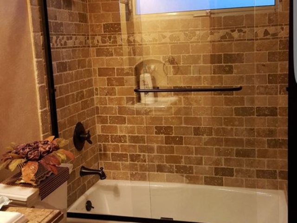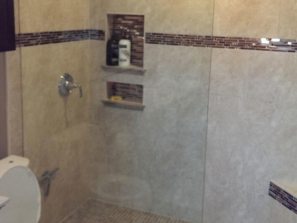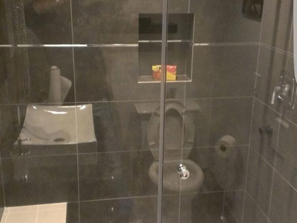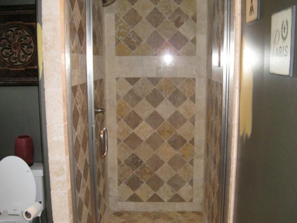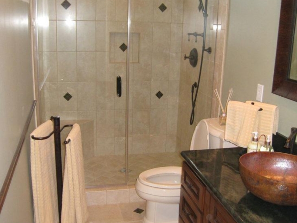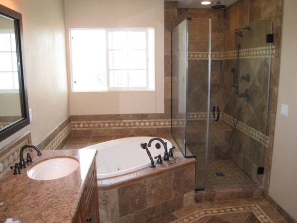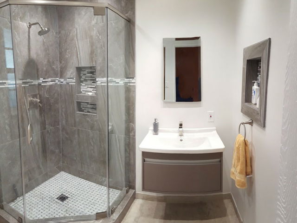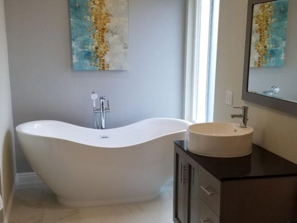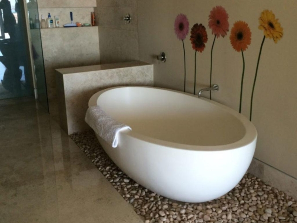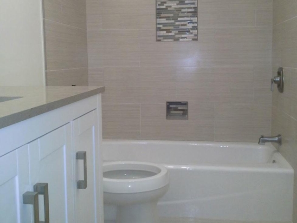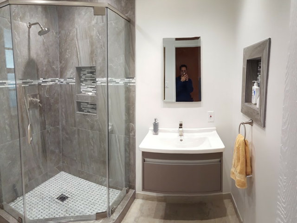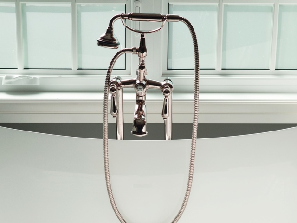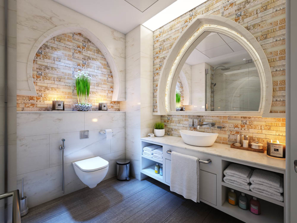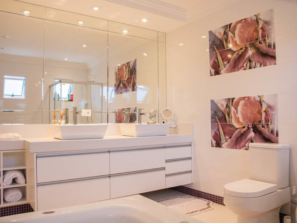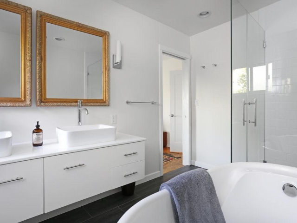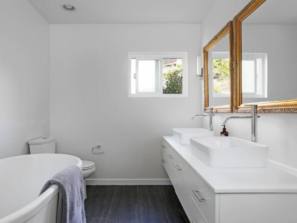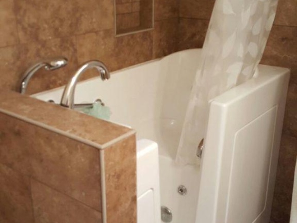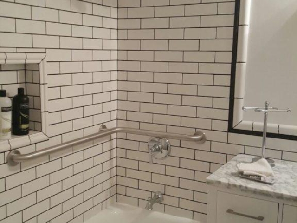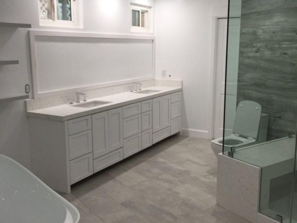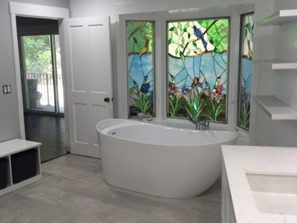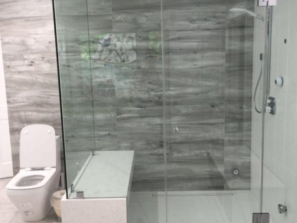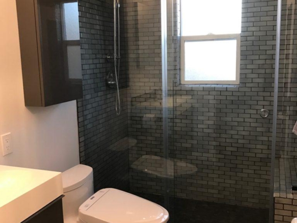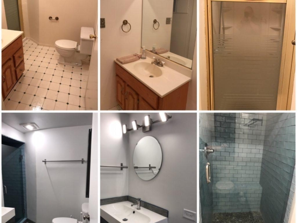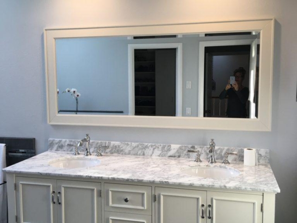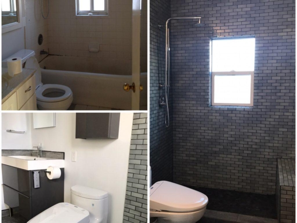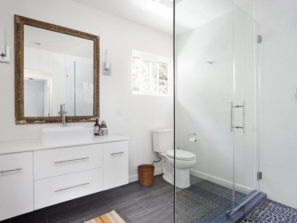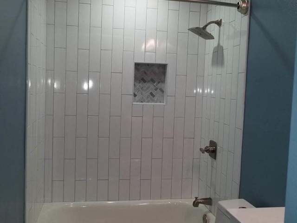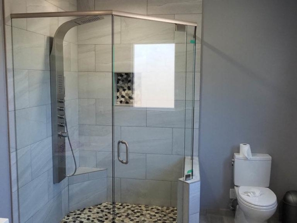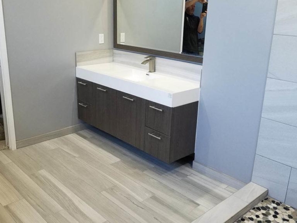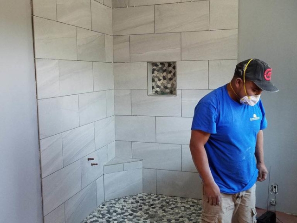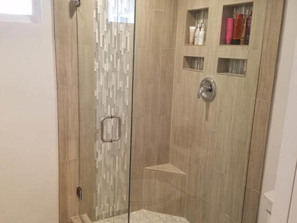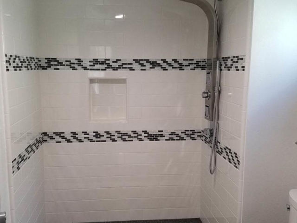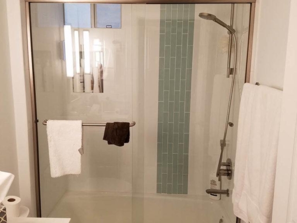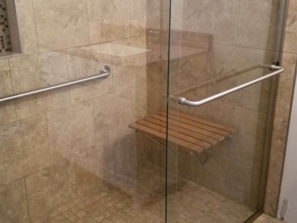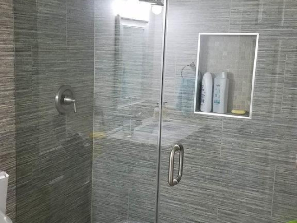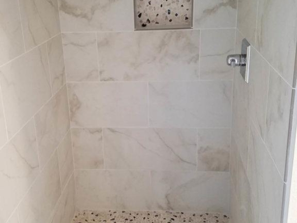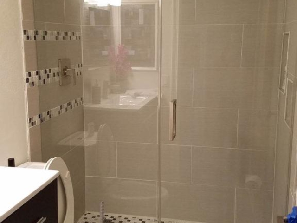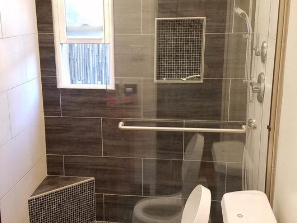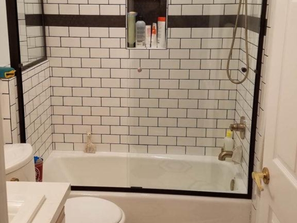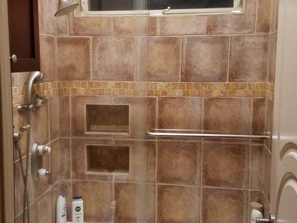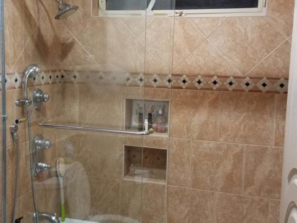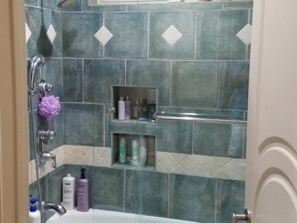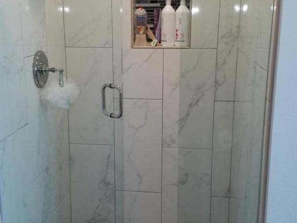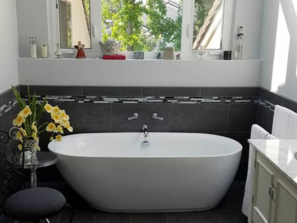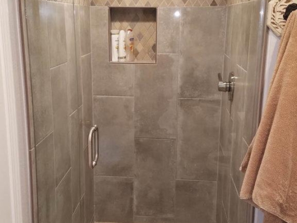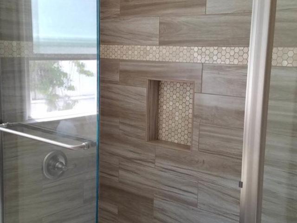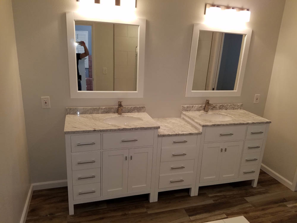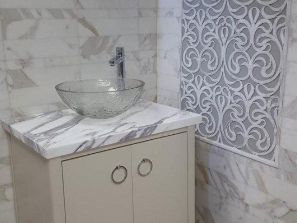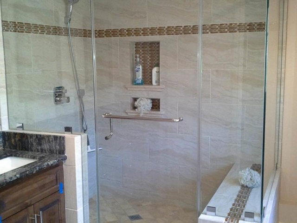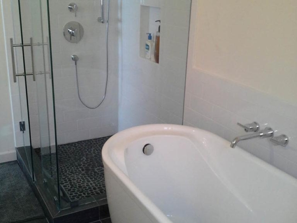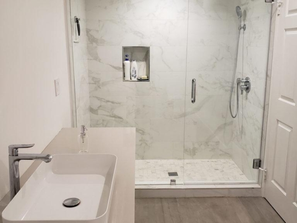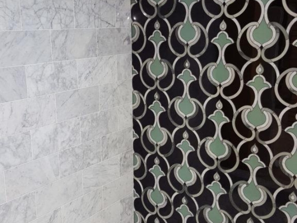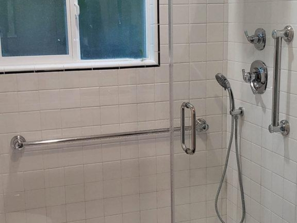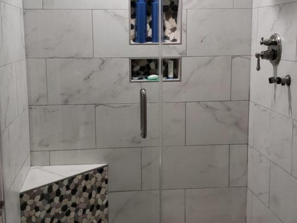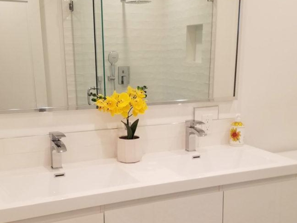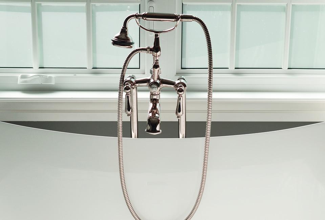Are you looking for a professional team to handle your bathroom renovation? You spend a lot of time in your bathroom, so you need one that is beautiful, functional, and makes getting ready easy. When you are ready for your Los Angeles bathroom remodel, Cavalier Builders Inc. is your team of trusted remodeling contractors in Los Angeles. We specialize in bathroom remodeling, kitchen remodel designs, and complete remodel projects in the Los Angeles area. We love to help homeowners increase their property value as well as get the look and feel they want with a custom bathroom remodel. When you’re looking for help on your next home improvement project, our team is here to help you.
Design Your Dream Bathroom
When it comes to designing your dream bathroom, there are several things to consider. Quality, costs, lighting, repair, storage, and materials are just some things to consider before you begin. Our team has the training and experience to give you any advice you need on your next bathroom remodel project. If you’re thinking about your dream bathroom, here are some ideas and tips to get your project started.
Consider the Bathroom Design Layout
The bathroom design layout is the most important part of your dream project. Before you begin, think about the layout you already have and whether you want to change it. You should plan an efficient layout and make it work for your home.
Think about the wall space, flooring, fixtures, square foot size, and floor plan. These introductory steps will save you time and money on your project.
Choosing the Right Color Palette
The current trend for bathroom color palettes is neutral colors or white. These styles are evergreen and create a softness in a bathroom space. However, that doesn’t mean you can’t choose something different for your space. Before you begin your renovations, choose a color palette and plan everything else around your new style and design colors.
Think About the Sink
Consider the sink and plumbing features before you begin your project. Will you have an undermount sink or a self-rimmed sink? If you’re doing the project on your own, you may consider a self-rimmed sink that is easier to install.
New Lighting Fixtures
Bathroom lighting is one of the most essential areas in a bathroom. If your bathroom doesn’t have a lot of natural light, you’ll want to consider new lighting fixtures that add more lighting to your bathroom.
Many bath remodels use arrangements to update the look and illuminate the bathroom space. Consider pendant lights or even a chandelier. Your fixtures don’t have to be high-end fixtures. You can choose ones that are cost effective and create the lighting you want for your bathroom.
Upgrade Your Tub Or Shower
Your tub and shower are other important areas to consider when planning your bathroom remodel project. Make a statement with a new stand alone tub that can serve as the center of your bathroom. You can even upgrade to a whirlpool tub that doubles as a relaxation spot.
Your shower should also serve as a practical and efficient space. Showers can stand alone or as part of a tub. You can decorate the walls for a fresh style and still keep its functionality.
Bathroom Update Ideas
Updating your half-bath space or master bath is an exciting adventure that will leave your space looking like new. Here are a few bathroom update ideas as you consider what your new space will look like in your home.
Cabinets
Bathroom cabinets should have a functional design and still match the current design of your home. This will help boost your home’s resale value if you even want to sell. When you’re choosing cabinets and vanities, think first about how you want the space to work for you. When thinking about renovation projects in the bathroom, many homeowners first consider the style and functionality of the cabinets.
Consider whether you want a modern or vintage look. Do you want marble cabinets or ones that will match your walls and floor? The main thing to consider is placing the cabinets at a comfortable height for you.
Plumbing Fixtures
Investing in high-quality plumbing fixtures that prolong the life and look of your bathroom. Many homeowners experience frequent issues when choosing lower-quality fixtures when they try to save money. However, sometimes it’s better to spend more money on better quality and extend the life of your fixtures.
Do you want to install mirrors or additional lighting in your space? You can add fixtures like a stand alone tub to your bathroom floor to pull focus to one area. Whatever you decide, match the fixtures to create unity in your space. Hanging bathroom pictures above bathroom counters can add something simple to your space and give a fresh look to your bathroom.
Install A New Sink
Installing a new sink can brighten your space and create more functionality for you. Choosing the right sink can help prevent leaks and extend the life for your fixtures. Choose porcelain fixtures and deliver a clean, steady stream of water and won’t leak a few months after installation. A sleek finish can make your space look nice and neat. If you’re planning your perfect bathroom in your master bathroom, consider adding a double vanity. This can create more functionality and provide more space.
New Shower Head
There are many options for shower heads on the market today. Whether you’re installing a new shower or replacing a shower head, there are a few things to think about. Handheld shower heads allow you to clean the shower and wash your hair. You can also explore ceiling shower heads or vertical shower head rows that deliver maximum water pressure.
New Toilet
Toilets are an essential fixture for a bathroom. However, you can choose to keep it out of sight in your new bathroom remodel. Moving your toilet out of sight can save space in other areas and keep a clean look for your bathroom. Consider a floating toilet or building a partition to hide the toilet. If you’re creating a new luxurious space in your new bathroom, hiding your toilet is a good option. Upgrading your toilet can save money and prevent frequent plumbing work in your bathroom.
Paint
When planning your dream bathroom, you’ll want to consider paint colors that match the style and design of the walls in your home. If you’re thinking about paint, you’ll also want to think about the fixtures you’re using. Since bathrooms get hot and humid, choose rust-resistant paint and fixtures for your space.
Moisture can ruin the simplest fixtures and arrangements in your bathroom. It can also cause paint or wallpaper to bubble and peel, leaving your space a mess. Instead, look for paint that is glossy because it will have more rust resistance than regular paint.
Upgrade Your Vanity
Upgrading your vanity can also offer more space in the form of cabinets and floor space. You can match your style and design with wall cabinets or storage space. Choosing slow-close drawers can provide a quieter sound as well. You can even choose free-standing cabinets that free up more floor space and make the room look bigger.
Upgrade Your Tub and Walk-In Shower
Whether you have a single-family home or a townhome, upgrading your tub and shower can create a fresh look for your bathroom. Replacing your curtain with glass, new installs, and replacing your tile are a few ways to upgrade your tub or shower.
Commonly Asked Questions About Bathroom Renovation
What Do You Decide First When Planning A Bathroom Renovation?
The most important thing to decide first when planning a bathroom remodel is the entrance. What do you want people to see when they first walk into your bathroom? A good rule is a wall feature or the bathtub. Hiding the toilet is a good idea when planning a bathroom remodel.
What Do You Need to Prepare Before A Bathroom Remodel?
Before you prepare for your bathroom remodel, you need to think about low-cost options and whether you’ll hire a contractor. If you’re using a contractor, ask what services they provide and what things they will install for you. This will help in your planning.
What Does A Bathroom Remodel Cost?
When calculating bathroom remodel cost, there are a few other things to consider. If you’re using a general contractor, the price will cost more because you’re paying more for labor. If you’re planning on doing the job yourself, you may save some money. However, many homeowners do their remodels on their own and hire out for plumbing and electrical work. The total cost will depend on the flooring, tiles, fixtures, painting, and other factors, such as labor costs.
Where Should You Place A Toilet In A Bathroom?
Hiding a toilet in a bathroom keeps the space looking nice and neat. It’s a good idea to place the toilet in the far northwest corner if you have the space to do that.
Should You Do the Tile or Plumbing Work First?
Doing the tile work on the floor first will help create a quality seal and protect against water leaks and damage. A general contractor can offer advice on this type of work.
What Is The Best Bathroom Floor Plan?
When you’re planning a bathroom layout for your floor plan, the best plan to consider is one that works for you. If you’re concerned with aesthetics, consider placing the tub or shower as your focus point. If you have enough space to spare, the bathtub as the center can give more space to your bathroom and tie the room together.
How Can You Create More Room In Your Bathroom?
Creating more space in your bathroom is a commonly asked question by many homeowners. It’s important to create more room in your bathroom with cabinets and freeing up space on the floor. Most bathrooms have a lesser square foot space than other rooms in the house, so it’s essential to think carefully about your floor plan.
You can increase your storage space with under-sink cabinets, linen closets, and wall shelves. Above the toilet shelving is also another tip in creating more space in your bathroom.
Does the Master Bathroom Need A Bathtub and A Shower?
Many homeowners wonder if their master bathroom needs both a bathtub and a shower. If you’re planning a bathroom remodel, this is an important question to consider, especially if you don’t have a lot of space. Since most master bathrooms don’t have a lot of space to work with, you’ll need to choose your options carefully.
Think about whether you even want a bathtub and a shower in your master bathroom. If you have more than one bathroom in your home, you may not need two tubs and two showers. When it comes down to it, it’s all about the space you have.
Should the Guest Bathroom Be Part of A New Bathroom Remodel?
Updating your guest bathroom could increase the value of your home and make guests feel more welcomed. Even the smallest steps can make a difference in your space. Guest bathrooms can benefit from new tile, updated fixtures, or a fresh coat of paint.
How Long Does It Take to Remodel Bathrooms?
Full bathroom remodel projects can take anywhere from two weeks to two months or even longer. The length of time depends on several factors, such as professional services, what you will install, ventilation, heating, and more. Bathroom remodels with a contractor often take less time than if you are doing the project on your own.
Should You Tile Your Shower?
If you’re not a fan of tile, the good news is that you don’t have to tile your shower if you don’t want it. Tiling can take a long time and add to your labor costs. Tile is simply a style and design option, but you don’t need it.
What Is the Easiest Bathroom Floor to Install?
If you’re considering new flooring as part of your bathroom remodel, then you may want to consider vinyl tile. This type of flooring is easiest to install and comes in waterproof options. If you’re not using professional services, choosing this type of flooring will cut costs and save you some time on your remodel.
What Adds the Most Value to A Bathroom?
The shower and tub are the main focus of every bathroom. Spending the most time installing them will add to your perfect bathroom remodel and create more space in your bathroom. Spending a little more money on your shower or bathtub can also increase your home’s resale value. Having at least one of each in your home is essential for potential buyers.
How Much Space Should You Leave Between the Toilet and the Shower?
The space between the toilet and the shower depends on the total space you have in the bathroom itself. If you’re remodeling your bathroom because you want more space, leave room for that in your layout. When installing a toilet and a shower, a good rule is to leave about 30 inches of space between the two fixtures.
What Fixtures Should You Plan Into Bathroom Remodels?
Cabinets, a bathroom counter, sinks, and handles are top fixtures you should plan to invest in your remodel. High-quality fixtures that are rust-resistant will extend the life of your remodel and reduce the need for repairs.
How Much Lighting Will You Need In Your Bathroom?
Depending on how much natural light you already have in your bathroom, you will need to add more. Most bathrooms do not have natural light and homeowners need to install additional light fixtures to brighten up the space. When you’re planning your layout, consider adding ceiling lights to the shower or additional lighting above the bathroom counter or double vanity.
What Is Involved In A Full Bathroom Remodel?
Vanity, cabinets, toilet, shower, flooring, tile, and lighting are part of a full bathroom remodel. Replacing these and adding new installations can brighten your space and give you more room.
Where Is the Best Place to Put A Vent In My Bathroom?
Choosing where to install a vent in your bathroom is an important part of your bathroom remodel. You want to choose the best place where the vent will remove moisture and keep your bathroom fresh. The goal of the vent is to remove humidity and moisture so you want to install it near the bathtub or shower area. If you have separate showers or tubs, install the vent between the two fixtures.
How Can I Use the Extra Space In My Bathroom?
Many homeowners will discover extra space once they design their new bathroom. If you have extra space, you can always install additional shelves or cabinets to allow for more storage.
Contact Us For Bathroom Remodeling in Los Angeles
Let our team give you a quote for bathroom remodeling today. Call now so we can get started on your bathroom remodel in the Los Angeles area. We care about your home and look forward to working with you.







