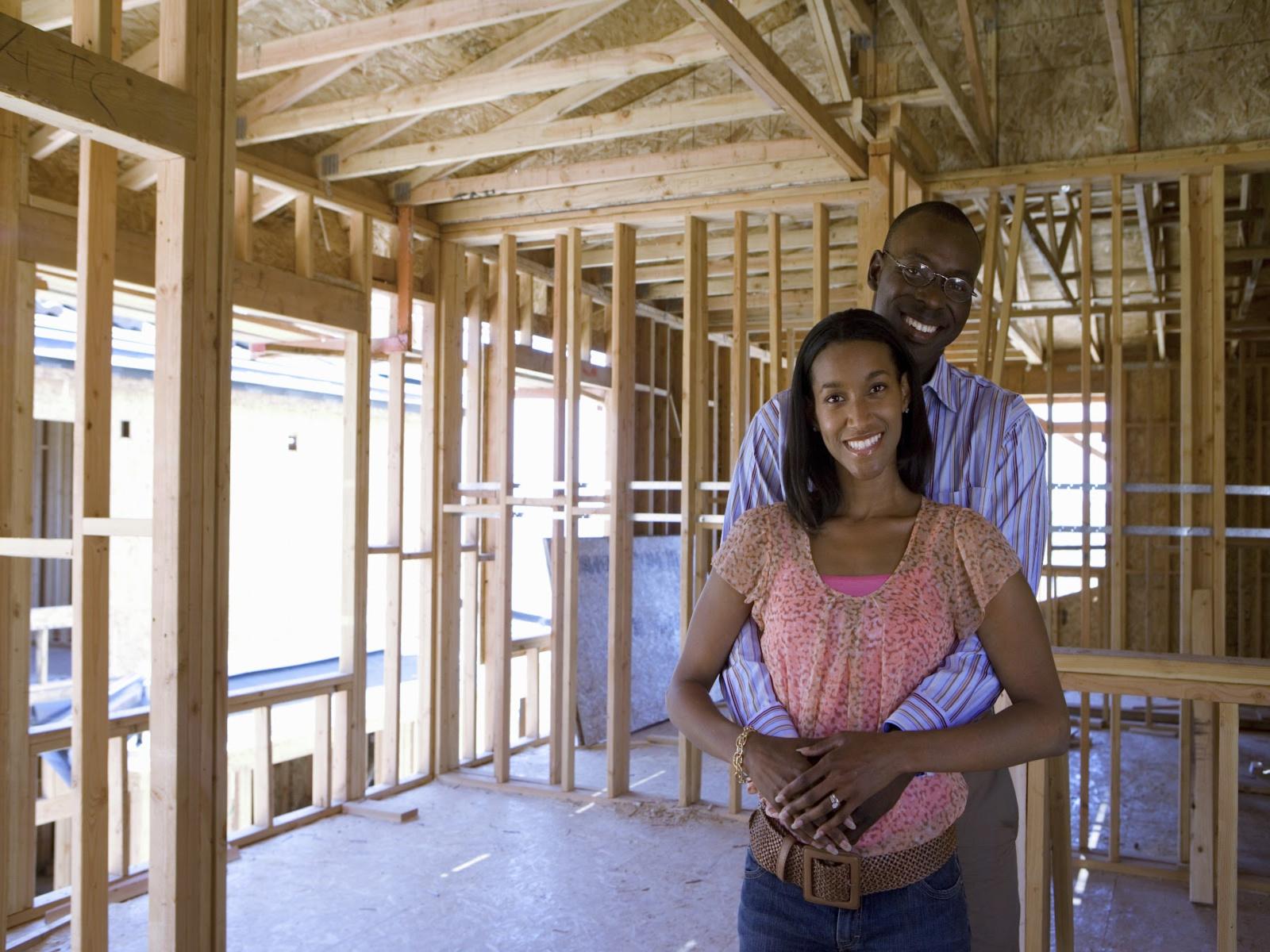
What is Involved in Building a Room Addition on Your Home?
October 1, 2021
Are you wondering what is involved in a room addition? Building a room addition on your home can be an expensive and complex project. Complexity aside, a room addition is a great way to improve your home’s living space as well as increase it’s value. You should prepare yourself to set aside a significant amount of time for an additional project. There are various phases of an addition project and we will briefly discuss them below to help you understand what is entailed in adding an addition to your home.
Most importantly you should determine your budget. Additions to your home can become costly very quickly, so you need to make sure that you are taking into account paying for designing, permit applications, contractors, and subcontractors. Some homeowners pay around $50,000-$75,000 while others pay upwards of $200,000. It all depends on what you’re getting.
Once you’ve determined your budget, you’ll need to get your funding secured. Very few of us can come out of pocket with cash, so you will need to secure a lender to help you pay for your addition. Typically, home equity loans, second mortgages, or lines of credit are common methods of funding.
Now that you’ve got your funding taken care of, you will need to hire a general contractor (GC). Your hired GC will utilize his qualified carpenters and specialty contractors (I.E. HVAC, electrical, plumbing) to accomplish the job. Having a good contractor is crucial. Managing an addition is an incredibly intricate process so you will want to take the time to speak with them and make sure you understand how big of a project you’re doing, and what your timeframe will look like. As well as ways to potentially save money along the way.
Getting your permits and preparing your site will begin once you’ve selected your contractor. This is something your contractor will do for you. Once you’ve obtained the permits, you will then be able to break ground and begin preparing the area for construction. Laying the foundation is the first step in this construction. Depending on your project, the crew will start pouring concrete slabs, or digging up space for your crawlspace or basement, and then pour concrete footers and foundation walls.
After the footing and foundation is complete, the framing of your addition will begin. Framing can happen quickly so once that’s complete, sheathing and roofing will then be added as a measure of weather proofing. The roof especially will be quickly completed with shingles which will keep interior work from being halted due to weather. Once sheathing is complete, windows and doors are then installed, siding is put up as well as your utilities (electrical, plumbing, and HVAC) are added inside the addition. When all of your utilities are completed the insulation and drywall portion of the project can begin. Lastly the interior can be finished with flooring, cabinets, paint etc.
Additions take a great deal of consideration and time to complete. Let us at Cavalier Builder help you get started on your renovation today. We service all of Los Angeles and surrounding cities and are happy to schedule an in home estimate with you today. Call us today!